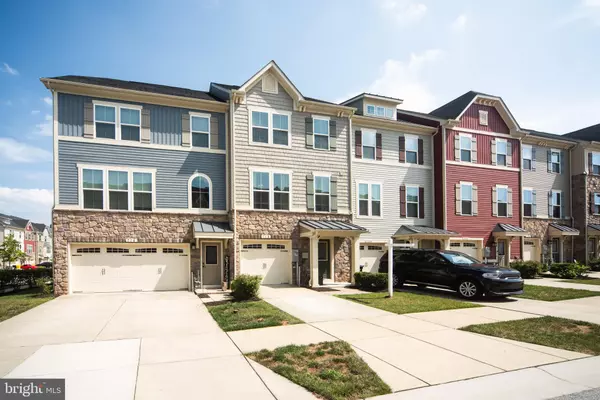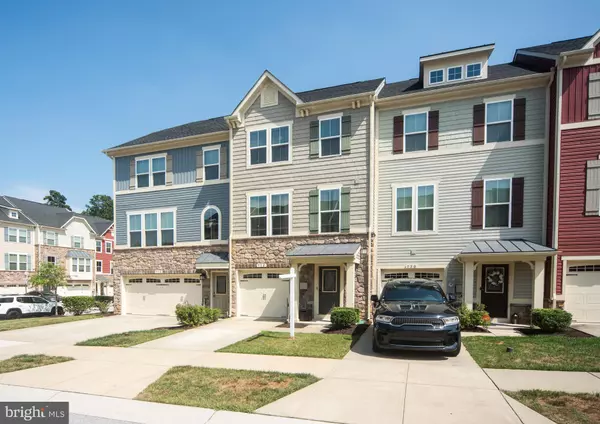For more information regarding the value of a property, please contact us for a free consultation.
728 RAVENWOOD DR Glen Burnie, MD 21060
Want to know what your home might be worth? Contact us for a FREE valuation!

Our team is ready to help you sell your home for the highest possible price ASAP
Key Details
Sold Price $449,900
Property Type Townhouse
Sub Type Interior Row/Townhouse
Listing Status Sold
Purchase Type For Sale
Square Footage 1,960 sqft
Price per Sqft $229
Subdivision Creekside Village At Tanyard Springs
MLS Listing ID MDAA2090082
Sold Date 10/29/24
Style Traditional
Bedrooms 3
Full Baths 2
Half Baths 2
HOA Fees $101/mo
HOA Y/N Y
Abv Grd Liv Area 1,960
Originating Board BRIGHT
Year Built 2018
Annual Tax Amount $4,170
Tax Year 2024
Lot Size 1,600 Sqft
Acres 0.04
Property Description
Welcome to your new home in Glen Burnie! This spacious townhome offers versatile living across three levels, providing ample space and comfort for your lifestyle. Step into the main level, featuring a family room and a half bathroom. Ascend to the second level, where you'll find a flexible living space, along with the kitchen, back deck for grilling, and a convenient half bath. Discover three bedrooms and two full baths on the third level, ensuring plenty of room for relaxation and privacy. Outside, a front-facing garage accommodates one car, with an additional driveway spot for another vehicle. Plus, residents of this community enjoy access to amenities such as a refreshing pool, a 24/7 fitness center, a community clubhouse, a basketball court, two playgrounds, and a dog park. Conveniently located near local shops and amenities, this home offers the ideal blend of comfort and convenience.
Location
State MD
County Anne Arundel
Zoning R10
Interior
Hot Water Natural Gas
Heating Forced Air
Cooling Central A/C
Fireplace N
Heat Source Natural Gas
Exterior
Parking Features Garage - Front Entry, Garage Door Opener
Garage Spaces 1.0
Water Access N
Accessibility None
Attached Garage 1
Total Parking Spaces 1
Garage Y
Building
Story 3
Foundation Slab
Sewer Public Septic, Public Sewer
Water Public
Architectural Style Traditional
Level or Stories 3
Additional Building Above Grade, Below Grade
New Construction N
Schools
School District Anne Arundel County Public Schools
Others
Pets Allowed Y
Senior Community No
Tax ID 020324690245678
Ownership Fee Simple
SqFt Source Assessor
Acceptable Financing Cash, Conventional, FHA, VA
Listing Terms Cash, Conventional, FHA, VA
Financing Cash,Conventional,FHA,VA
Special Listing Condition Standard
Pets Allowed No Pet Restrictions
Read Less

Bought with Rosemaria A Wetzel • Coldwell Banker Realty
GET MORE INFORMATION




